Two-level patio that extends the architecture to the outside. Linear distribution and east-facing orientation, ideal for receiving the first light of day. The silhouette of the Axarquía as a permanent backdrop.
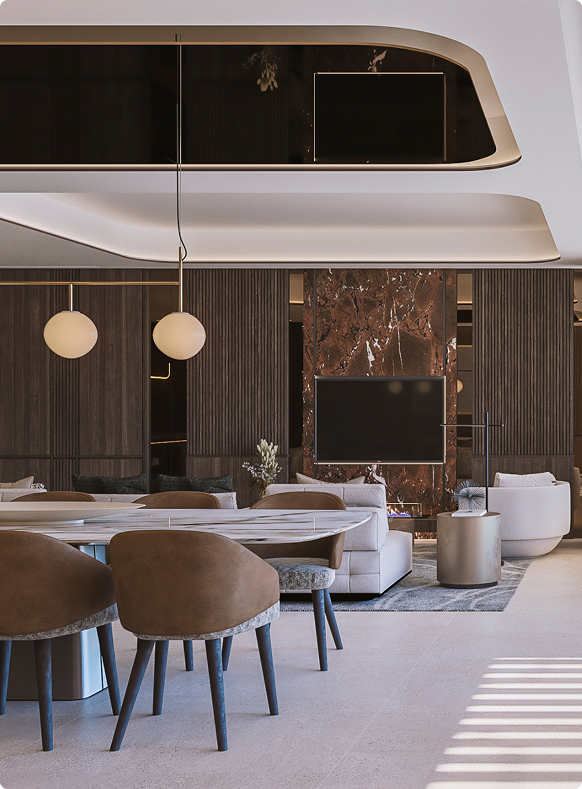
Spaces designed to transcend time.
12 exclusive residences in El Morlaco designed to redefine luxury through serenity and architectural precision. Connected with nature, open to the sea, and designed for those who find value in the essential.

Two-level patio that extends the architecture to the outside. Linear distribution and east-facing orientation, ideal for receiving the first light of day. The silhouette of the Axarquía as a permanent backdrop.
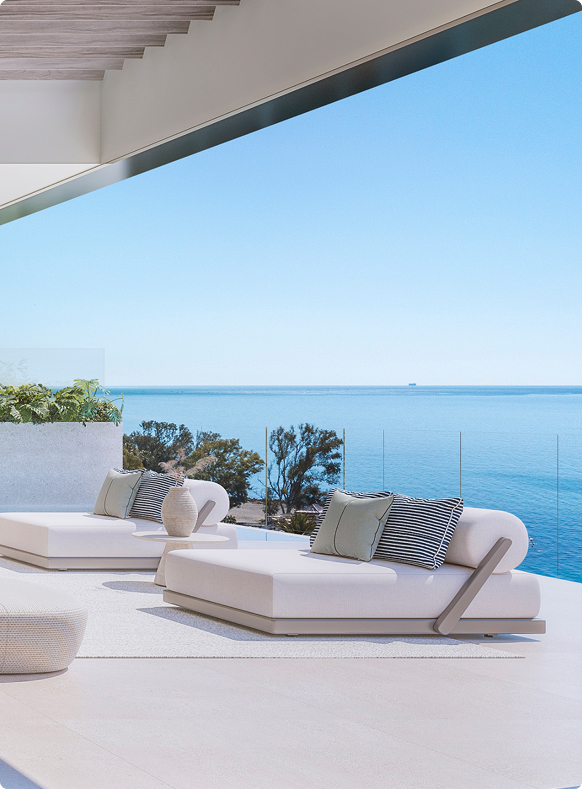
At the building’s highest point, this residence occupies the entire floor with unobstructed views in three directions. The surface unfolds seamlessly, where interior and exterior flow in a single architectural gesture.
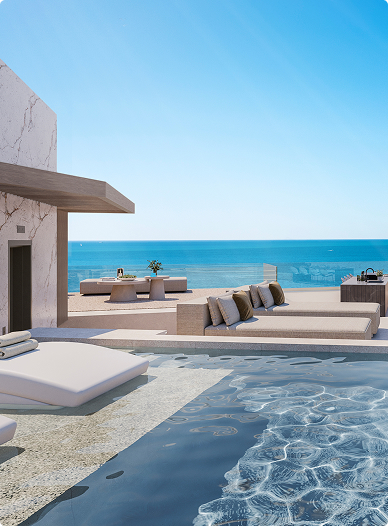
Suspended, almost floating pool, which is part of the geometry of the house. Constant light, wide perspective and generous proportions in each room.
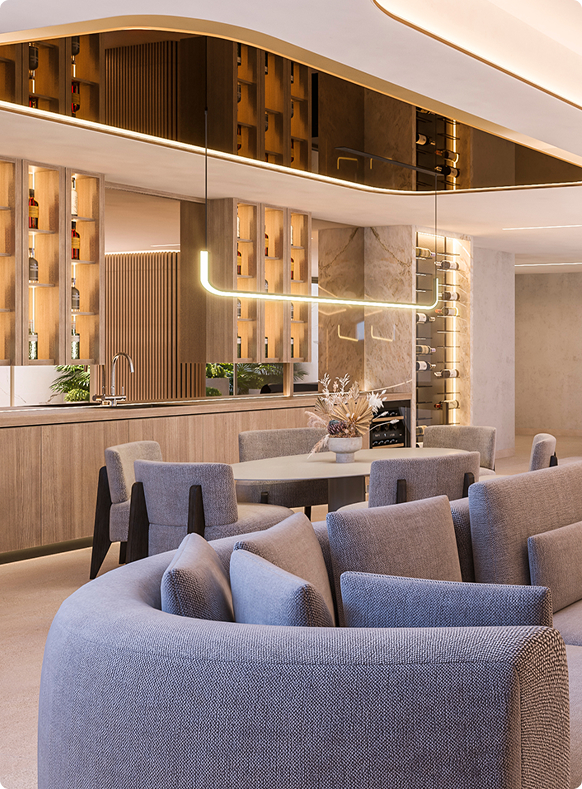
Its cantilevered pool redefines the idea of the outdoors: suspended with elegance, it extends the geometry of the house towards the sky. Clean lines and measured proportions in every room.
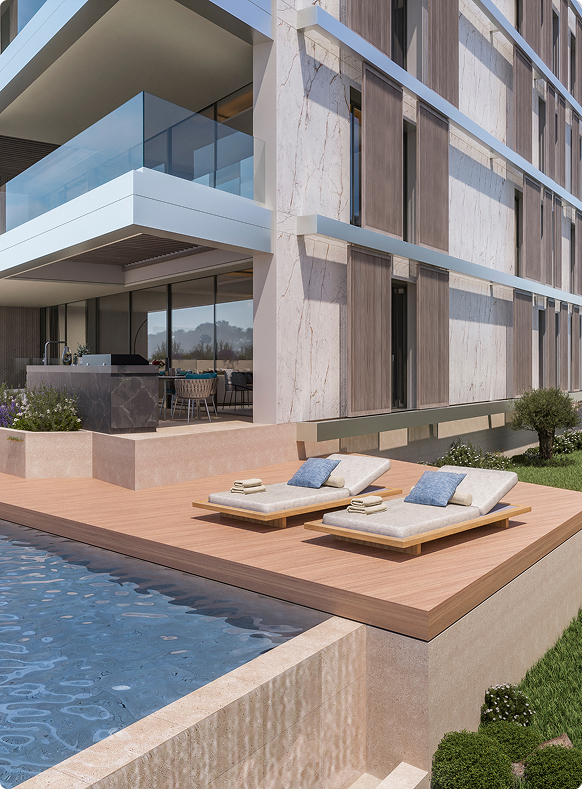
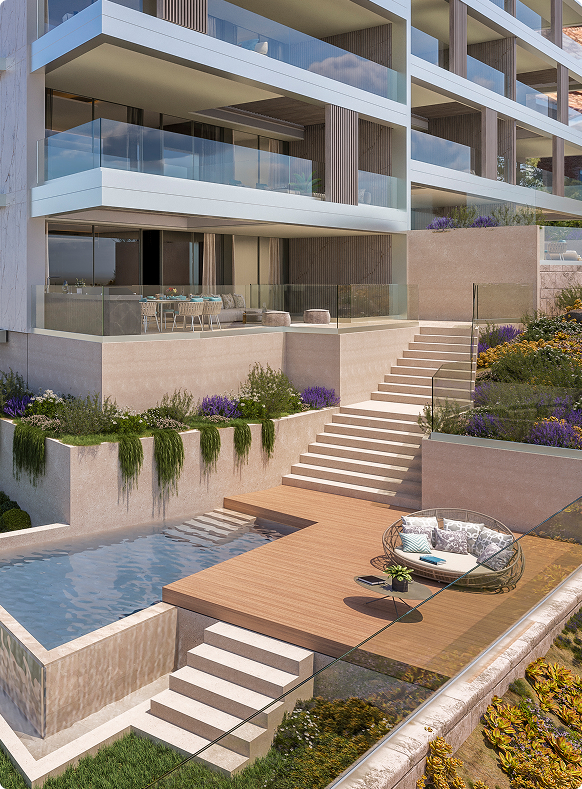
A garden structured on different levels, with a swimming pool that opens towards the Malaga skyline. On its lower level, a space conceived for encounters, calm, and versatility. Open views towards the sea and the pier.
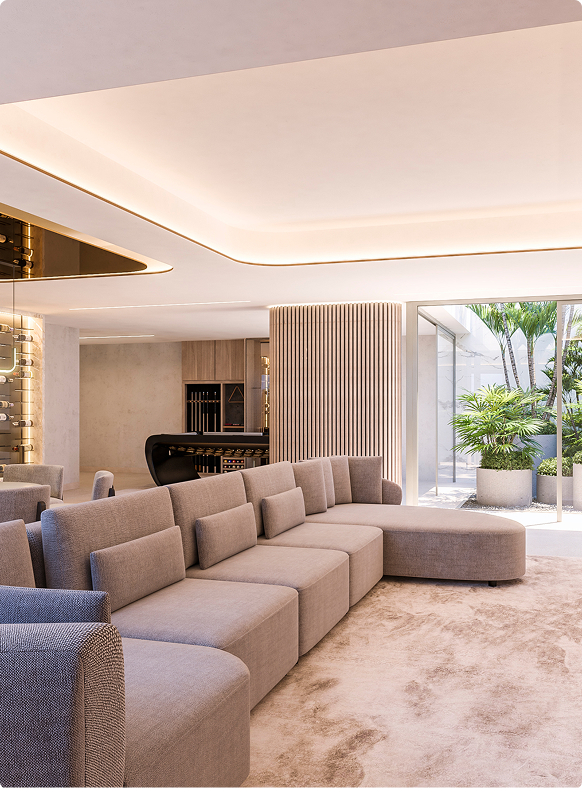
Access to an intimate patio linked to the lower level. Pool integrated into a discreet natural environment, designed for moments of calm and contemplation. Direct relationship with the surrounding vegetation.
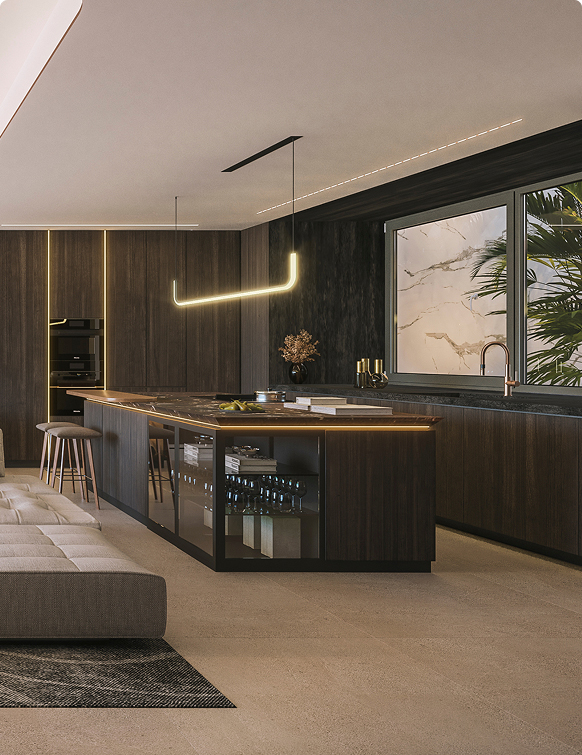
Double perspective: sea and hill. An interior that receives light from various directions and is articulated around a serene patio. Lower space prepared to be adapted to personal or social uses.
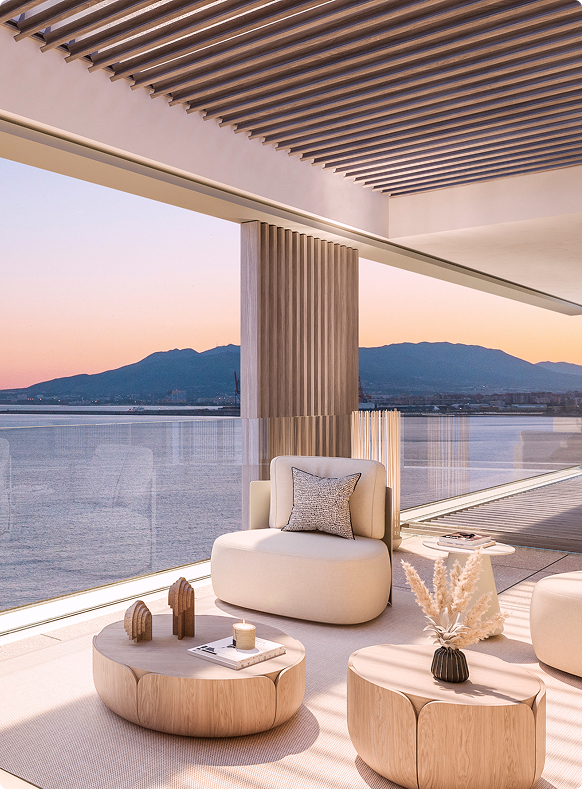
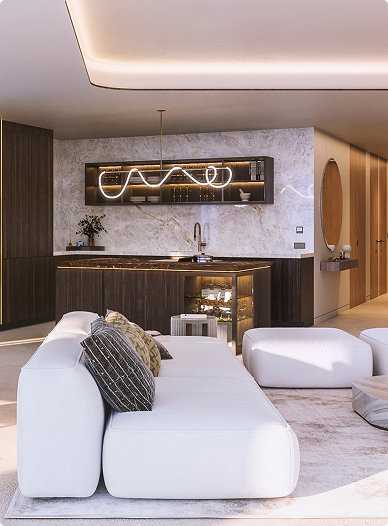
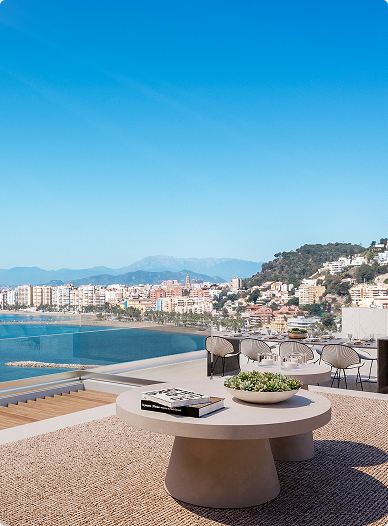
Of ample proportions and with two distinct outdoor areas. The solarium with a pool in the background and the double orientation make this home a precise exercise in openness and seclusion.
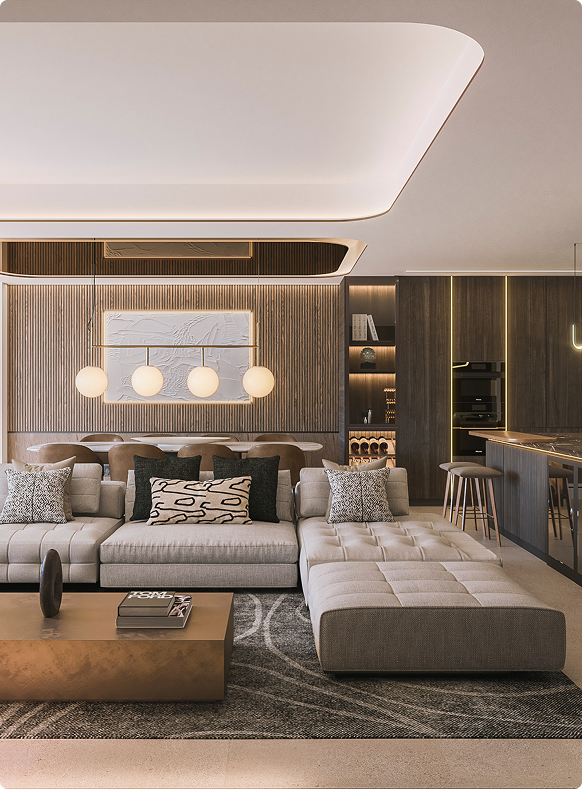
Located on one of the highest points of the complex, this residence opens to the landscape with a privileged orientation. The light of dawn bathes its rooms and extends the view towards the Axarquía, creating a direct connection with the Mediterranean horizon.
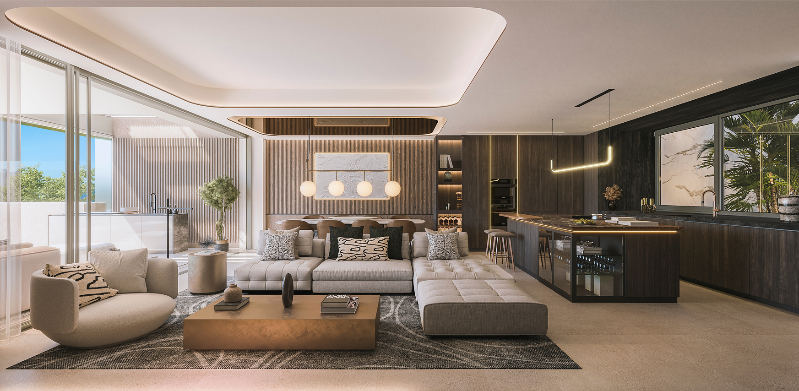
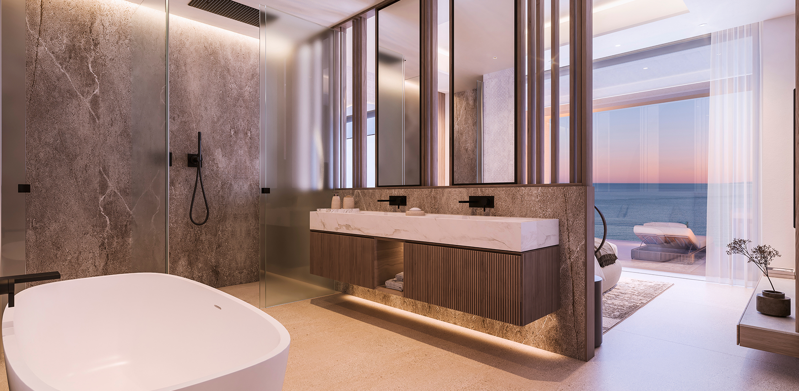
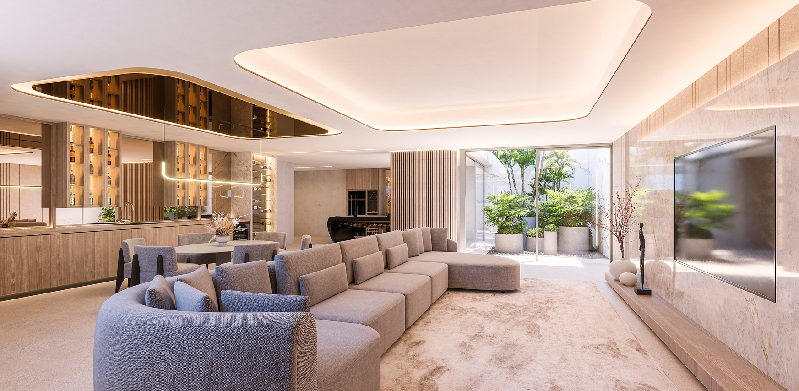
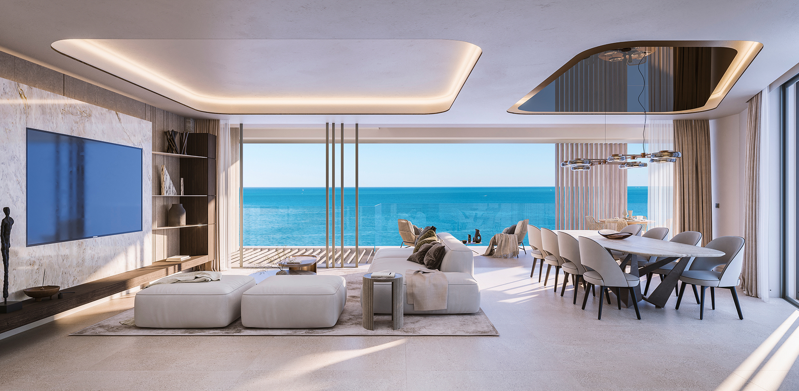
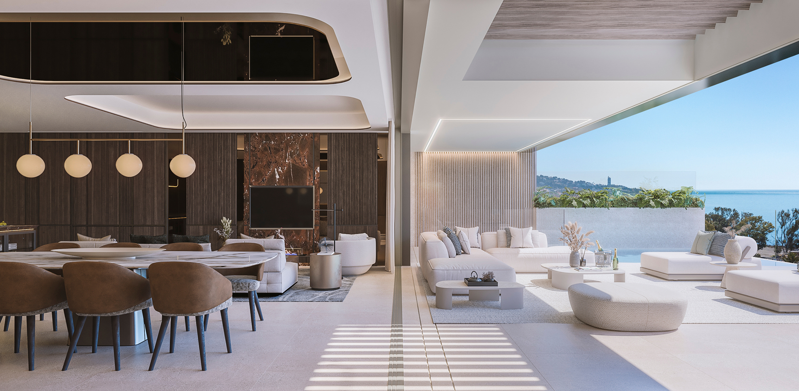
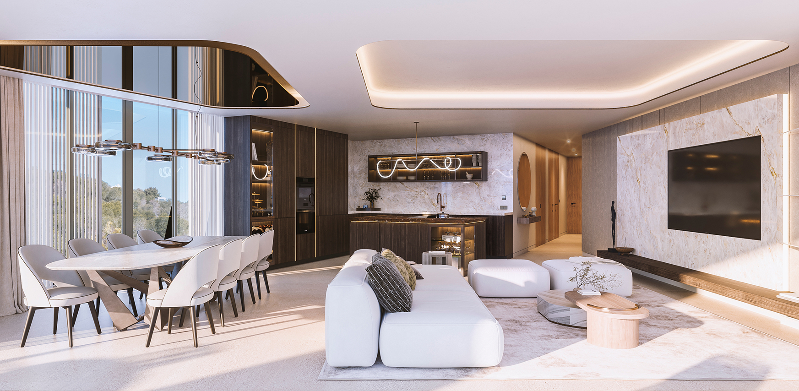
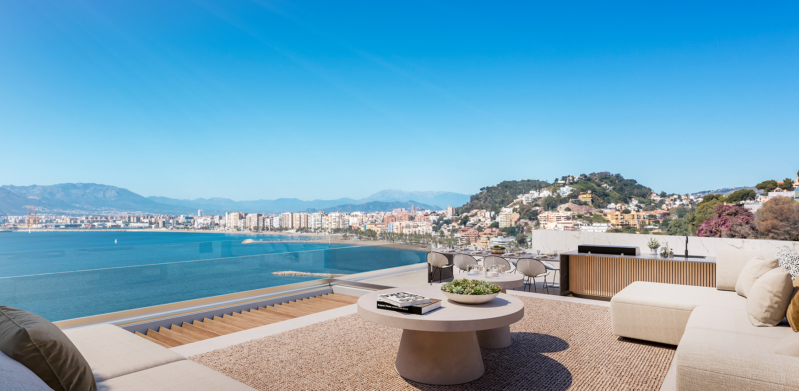
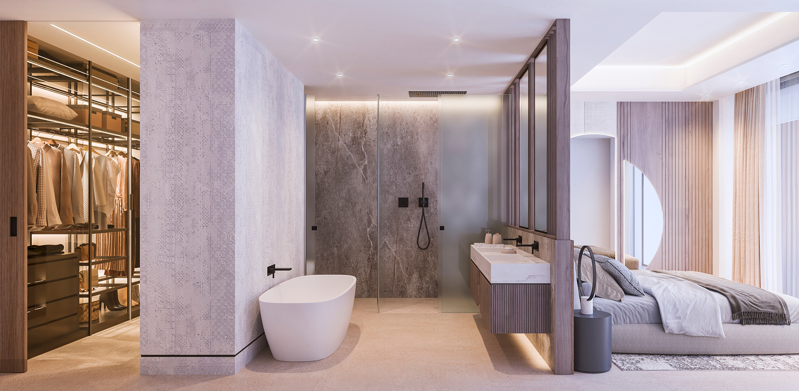
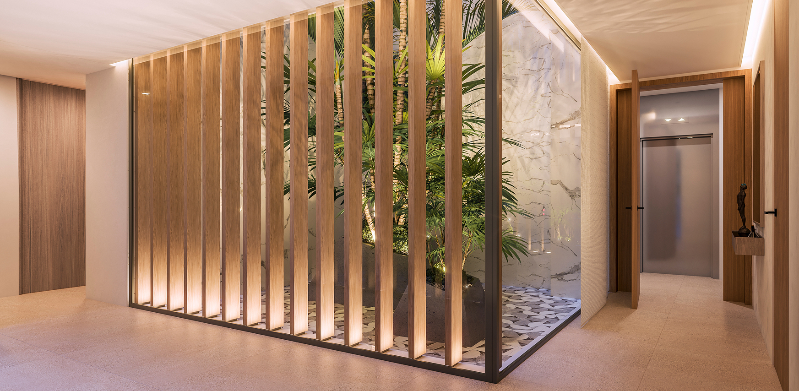
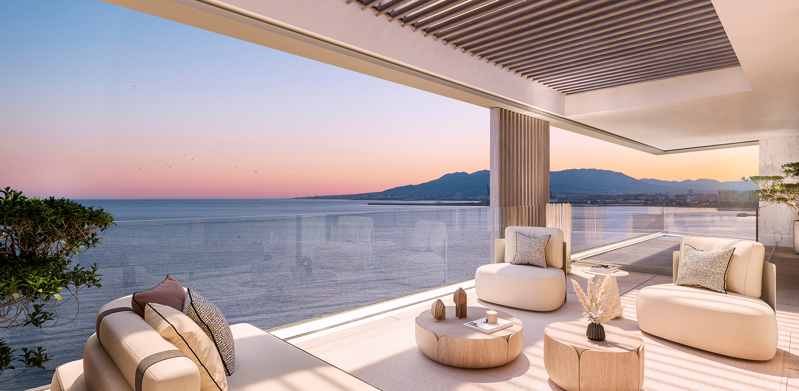
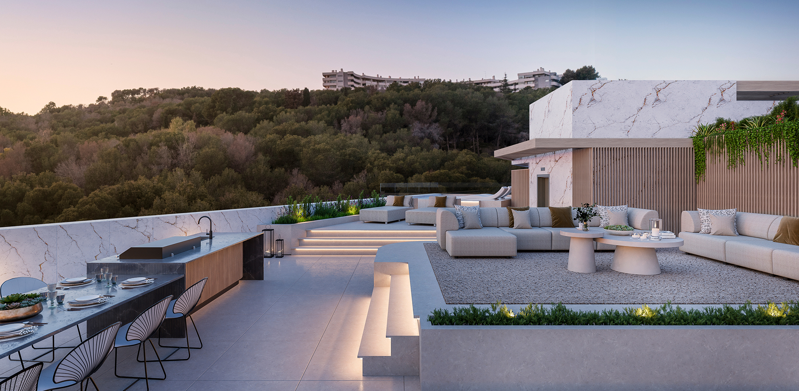
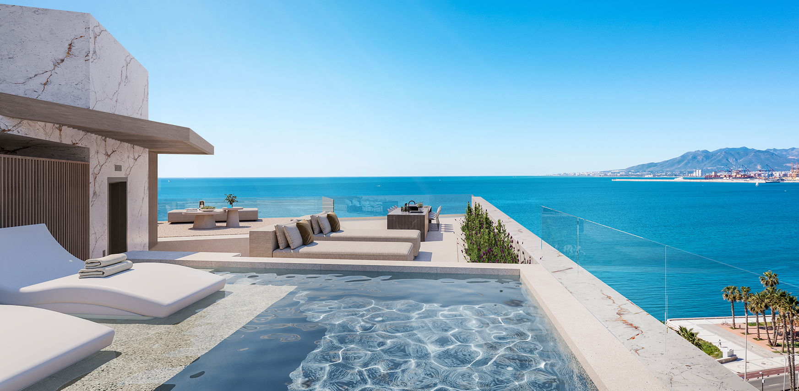
In Livermore, the architecture is inspired by the environment and integrates it into the lifestyle. The project is located in an elevated enclave above the sea and surrounded by pine forests where noise does not reach and the sea breeze meets the aromas of the grove. A dialogue between nature and architecture where each of the twelve residences is transformed into a habitable work of art.
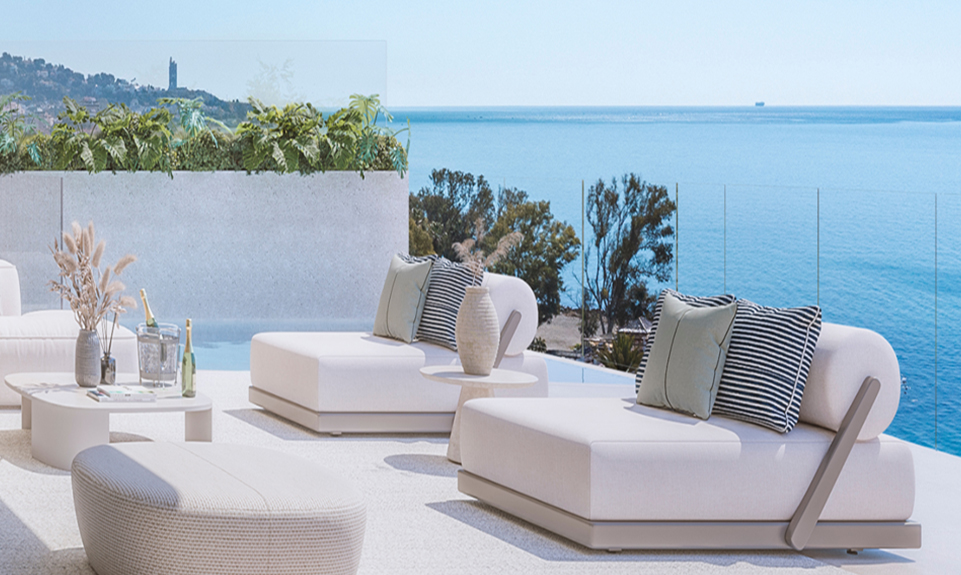
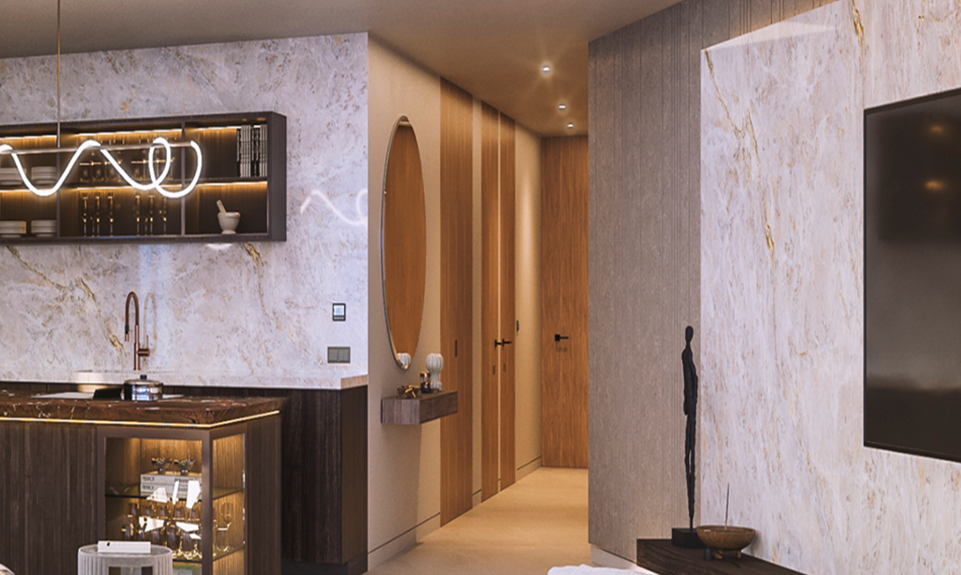
Each architectural solution is the result of a deep exercise in analysis and design. From the relationship between the views and the rooms, to the solar orientation. Each decision responds to criteria of proportion, function, and spatiality. The architecture is articulated in pure volumes, with fluid transitions between interior and exterior, optimizing lighting, ventilation, and privacy.